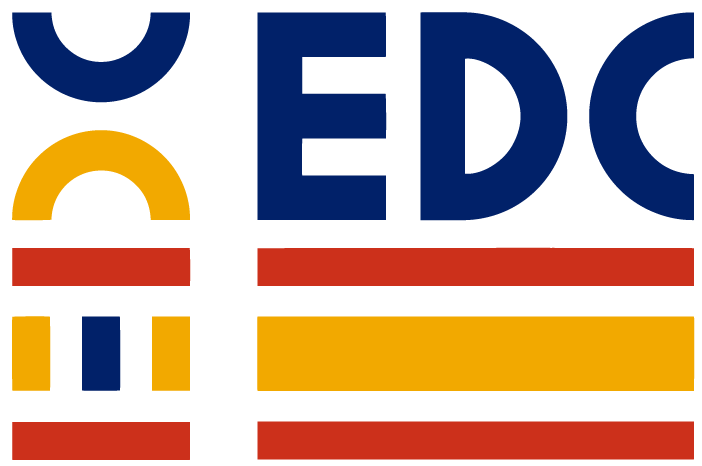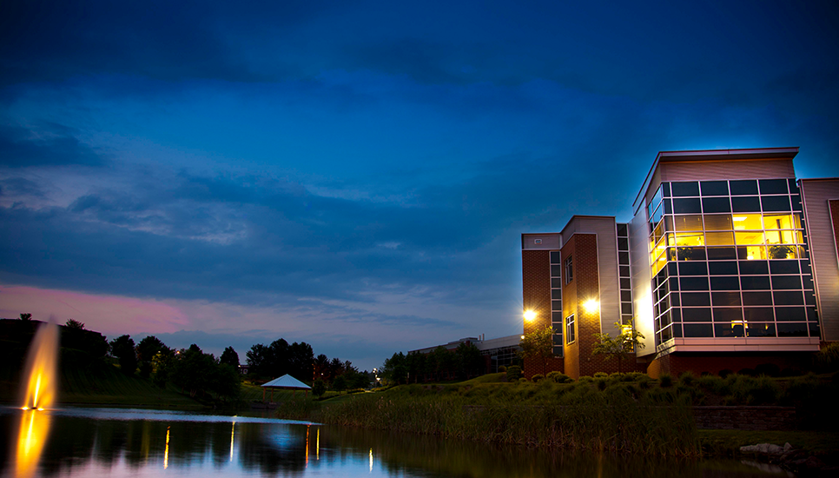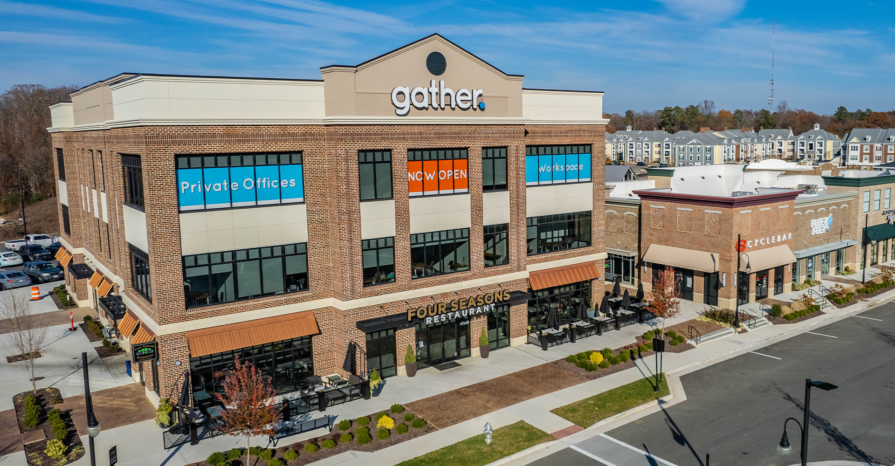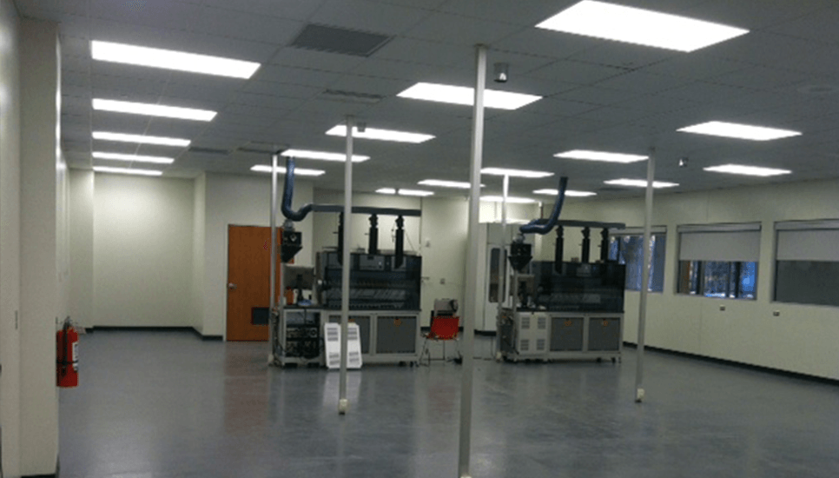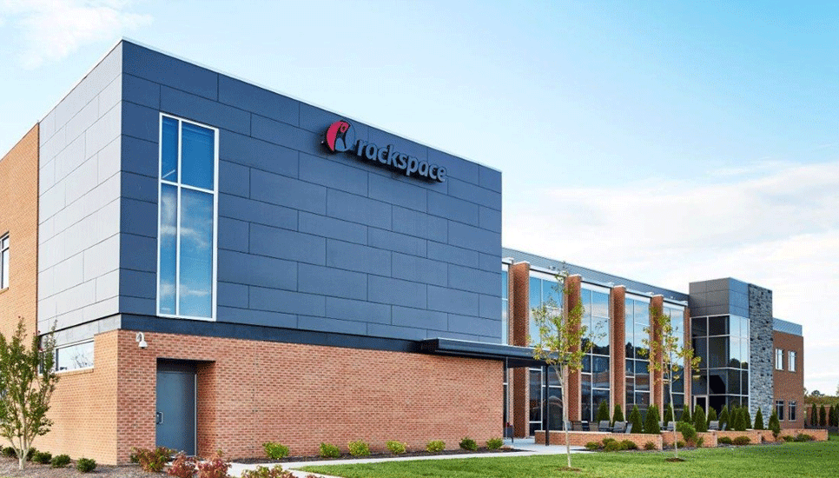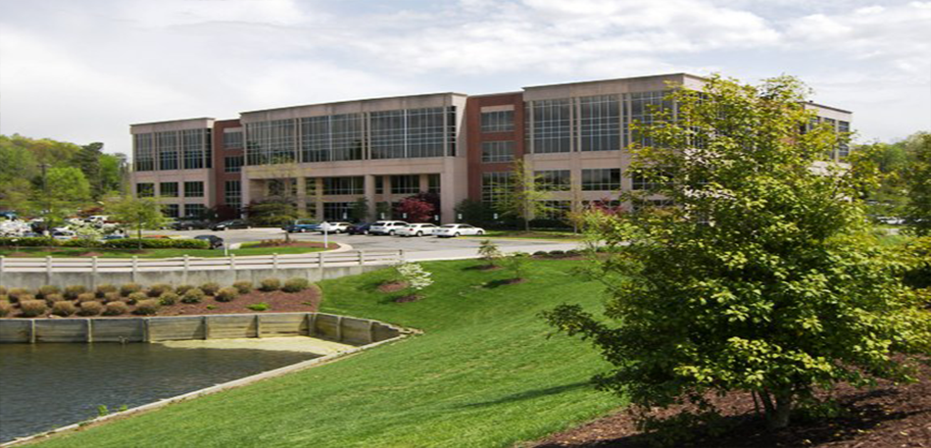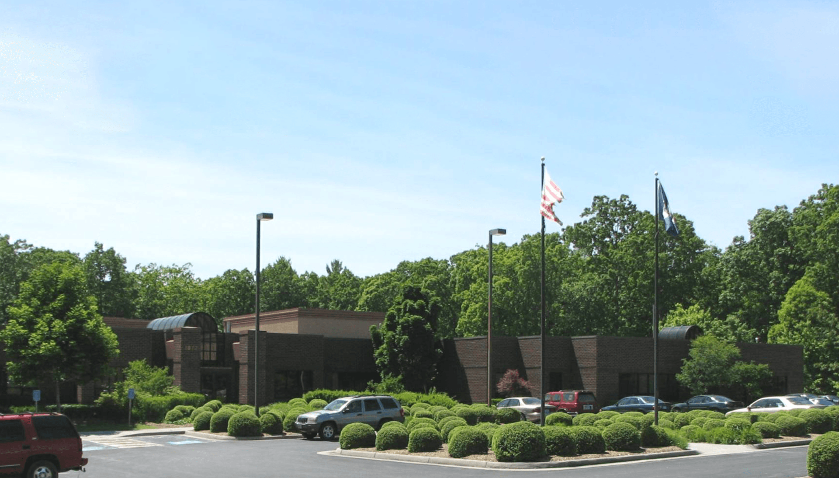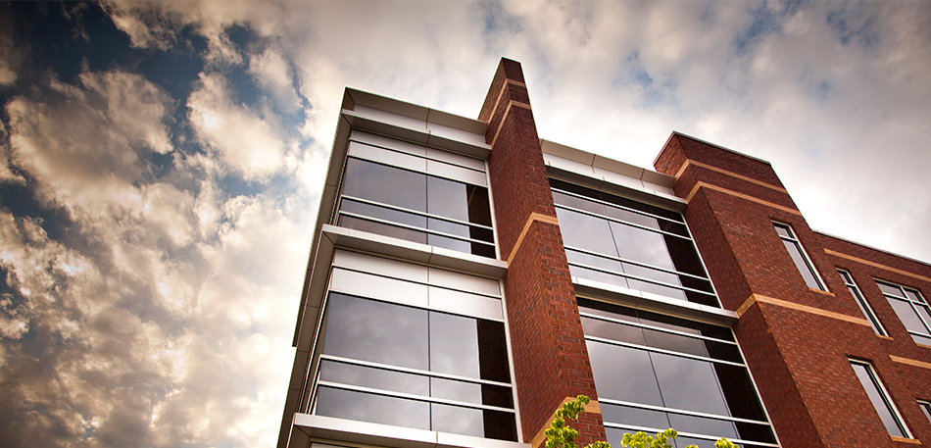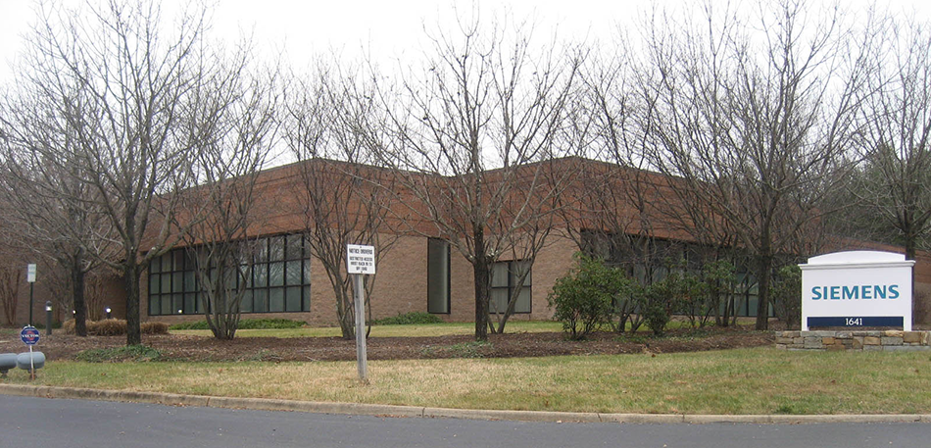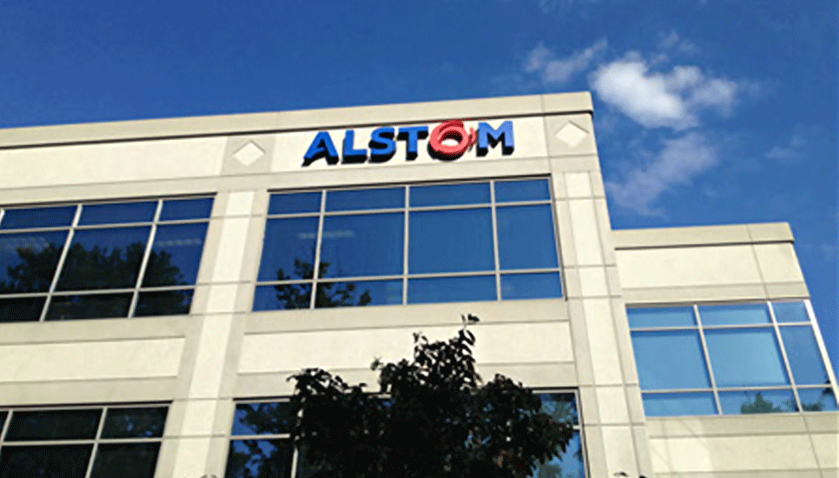RESEARCH BUILDING III GARVIN INNOVATION CENTER
Blacksburg, Virginia
Virginia Tech Foundation
35,000 SF
SMBW Architects
Similar project in the pipeline? Want to know more? Contact Us
RESEARCH BUILDING III GARVIN INNOVATION CENTER
Blacksburg, Virginia
CLIENT:
Virginia Tech Foundation
ARCHITECT:
SMBW Architects
SIZE:
35,000 SF
DESCRIPTION:
This was the first research & development building managed by EDC in the Corporate Research Center. The design concept for this building, and all future buildings, was to create multi-tenanted spaces with the greatest flexibility in space layout and building systems to allow inexpensive future modifications and adaptability.
Tag
RESEARCH BUILDING III GARVIN INNOVATION CENTER
Blacksburg, Virginia
BET Investments
35,000 SF
Spagnolo Gisness & Associates, Inc.
Similar project in the pipeline? Want to know more? Contact Us
Related Projects
Related Projects
View more


