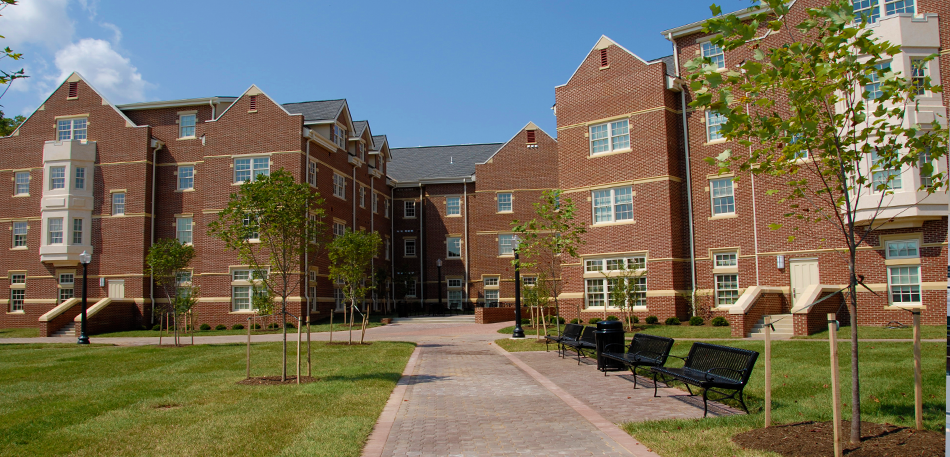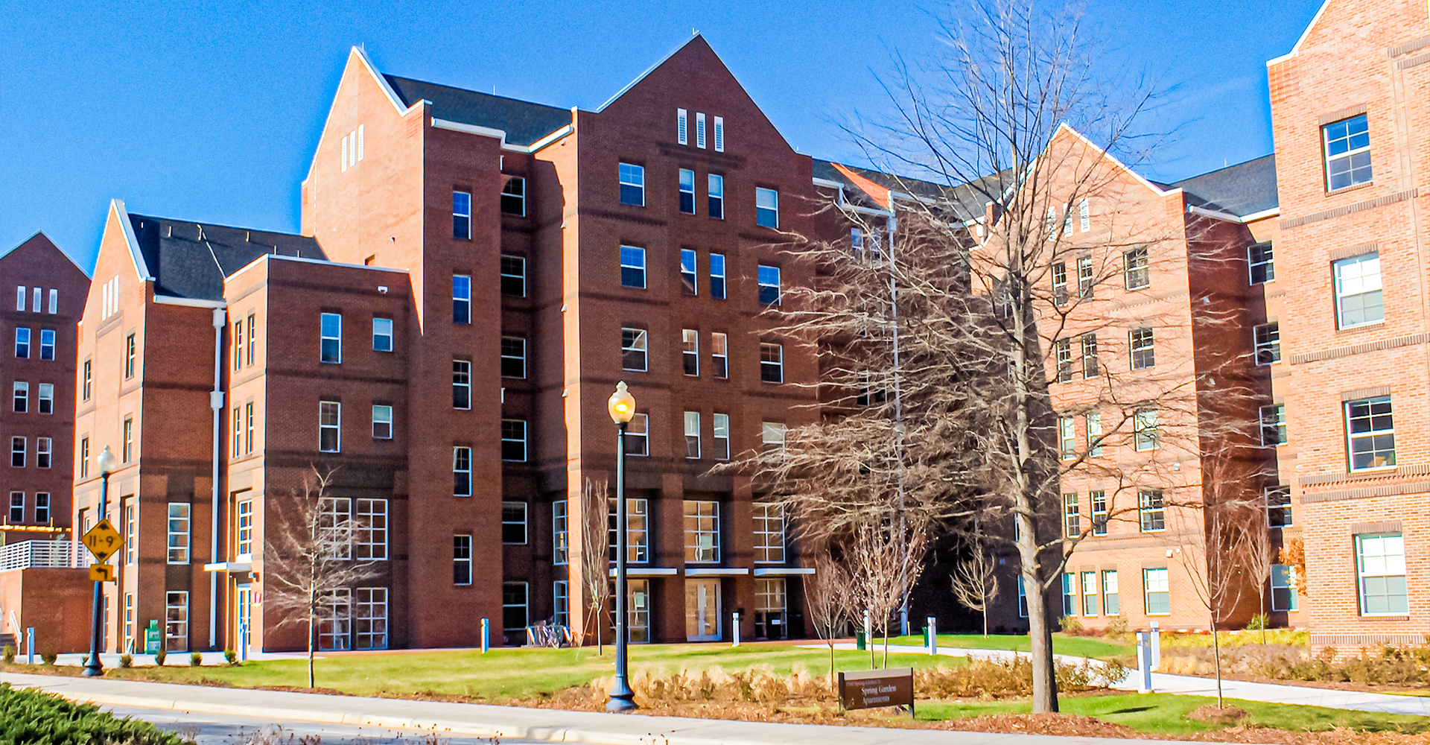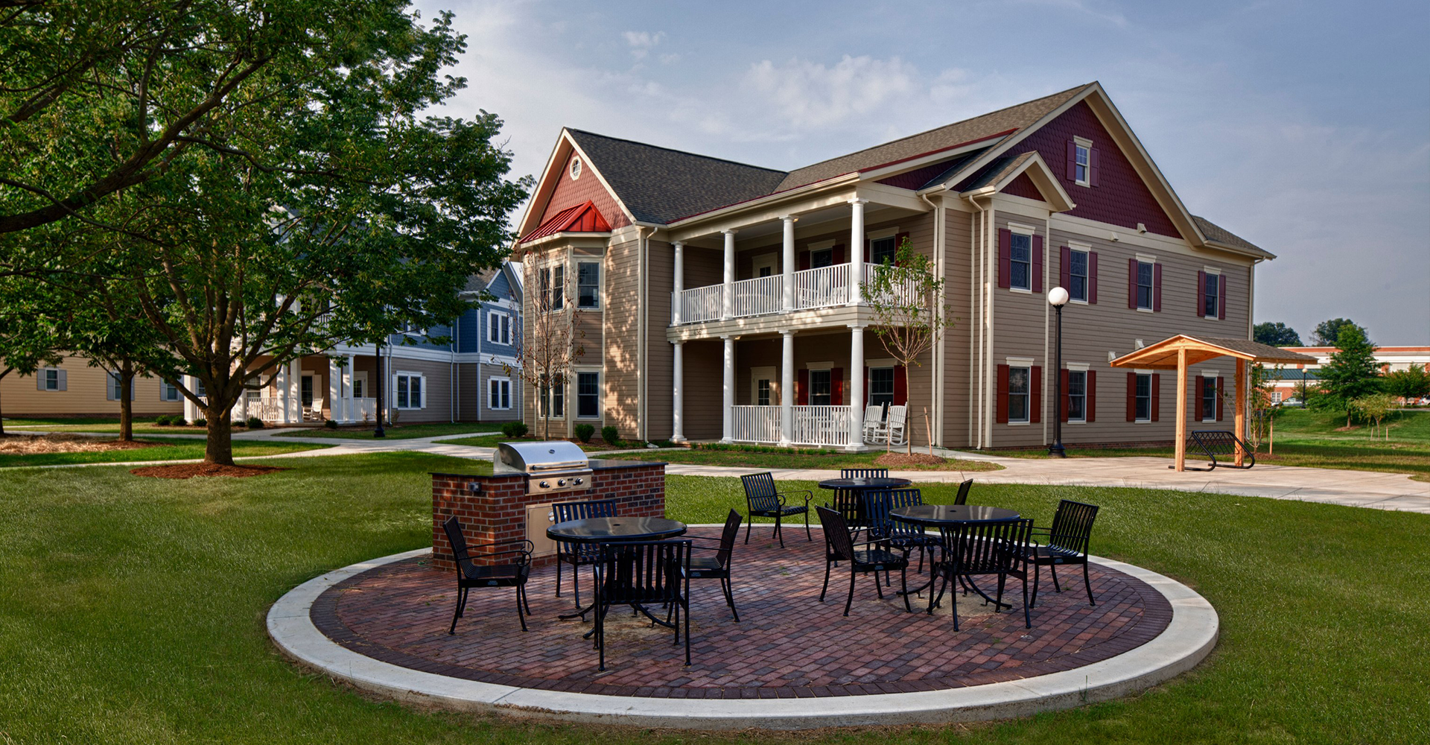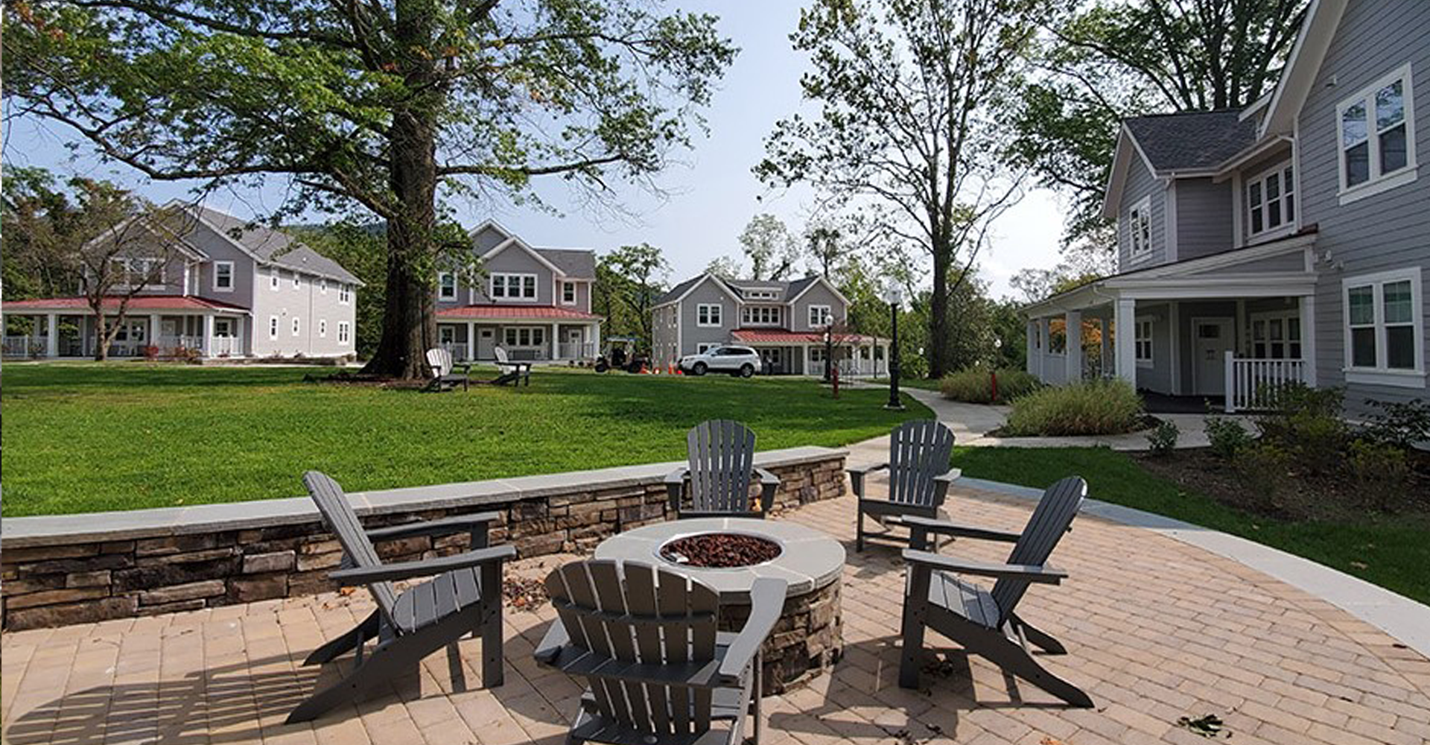Follow Us
Join our newsletter
Get the latest news delivered to your inbox.
newsletter
Get ready to hear great things about EDC! Our main goal is to build a relationship with you and help you find solutions to your project needs. Contact us at any time.
Newsletter in progress. We will be in touch!
Oops, there was an error sending your message.
Please try again later
Please try again later
Site language:
EDC
1660 Huguenot Road
Midlothian, VA 23113











