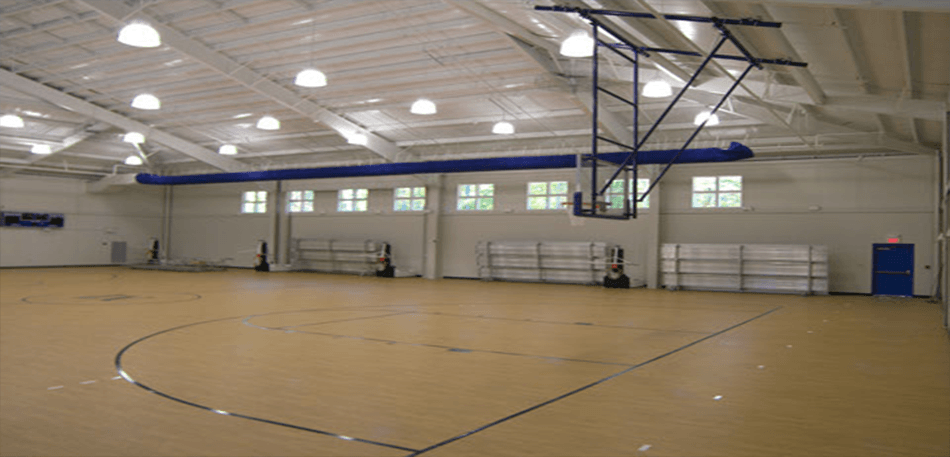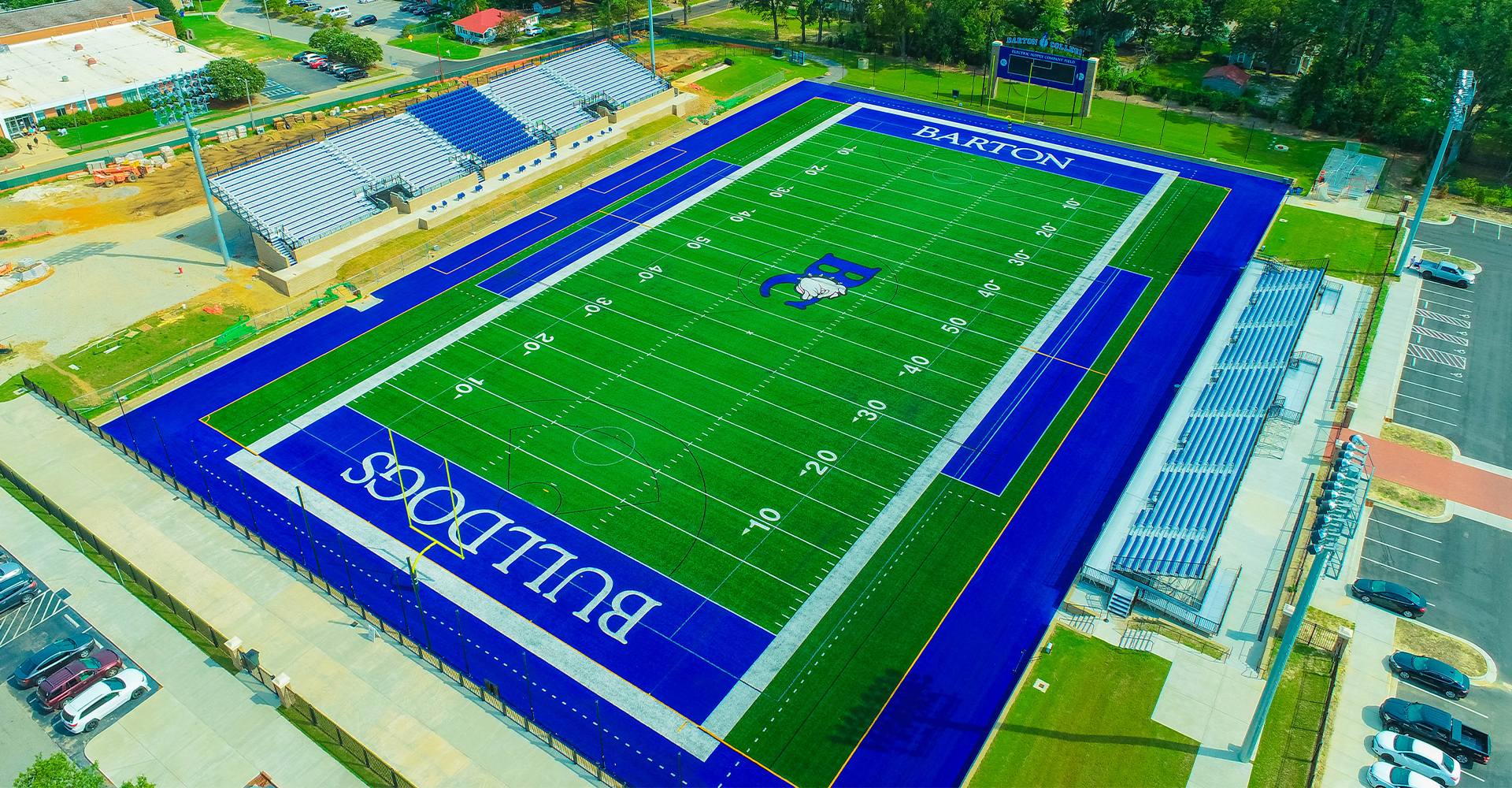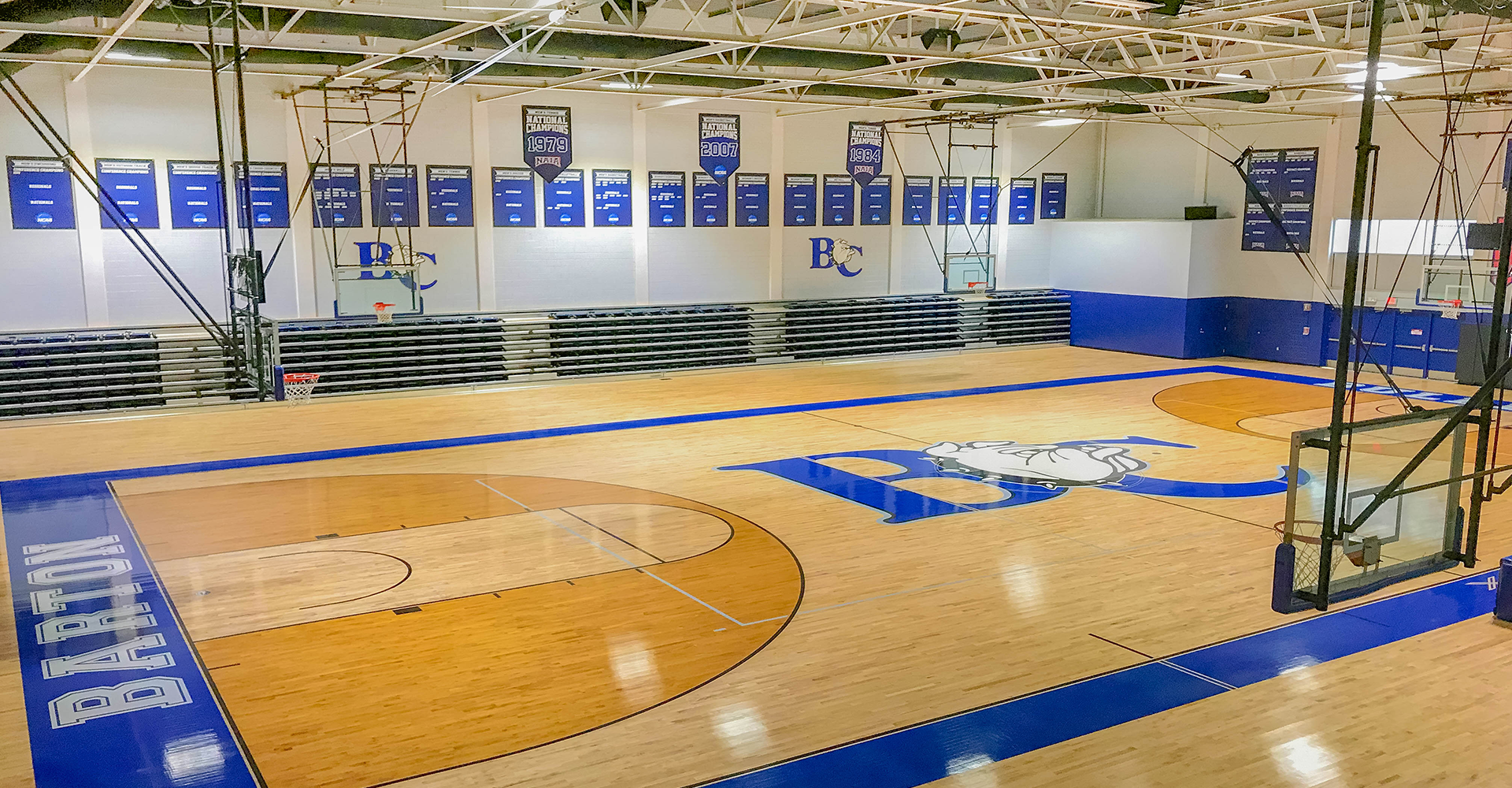Follow Us
Join our newsletter
Get the latest news delivered to your inbox.
newsletter
Get ready to hear great things about EDC! Our main goal is to build a relationship with you and help you find solutions to your project needs. Contact us at any time.
Newsletter in progress. We will be in touch!
Oops, there was an error sending your message.
Please try again later
Please try again later
Site language:
30,000 sf renovation that included interior finishes for lobby area, new gym floor slab, new MVP basketball court flooring, new bleachers, new electrical service, new boiler, and new RTUs for gym and lobby area.
Tag
WILSON GYM @ Barton COLLEGE
Wilson, North Carolina
Barton College
30,000 SF
McMillan Pazdan Smith
Similar project in the pipeline? Want to know more? Contact Us
WILSON GYM @ Barton COLLEGE
Wilson, North Carolina
CLIENT:
Barton College
ARCHITECT:
McMillan Pazdan Smith
SIZE:
30,000 SF
DESCRIPTION:
30,000 sf renovation that included interior finishes for lobby area, new gym floor slab, new MVP basketball court flooring, new bleachers, new electrical service, new boiler, and new RTUs for gym and lobby area.
30,000 sf renovation that included interior finishes for lobby area, new gym floor slab, new MVP basketball court flooring, new bleachers, new electrical service, new boiler, and new RTUs for gym and lobby area.
WILSON GYM @ Barton COLLEGE
EDUCATION/ SPORTS & RECREATION
Wilson, North Carolina
Barton College
30,000 SF
McMillan Pazdan Smith
Similar project in the pipeline? Want to know more? Contact Us
Related Projects
EDC
1660 Huguenot Road
Midlothian, VA 23113










